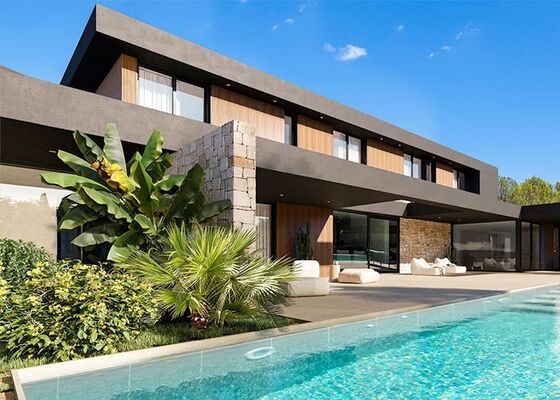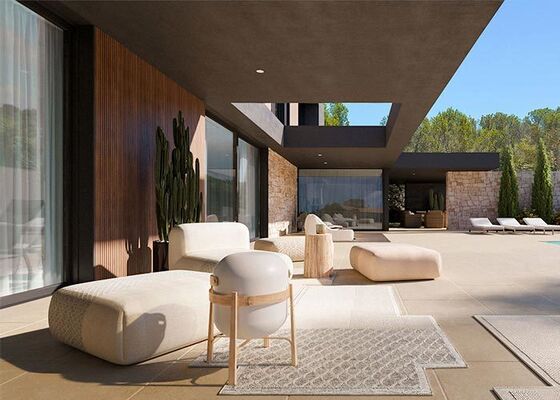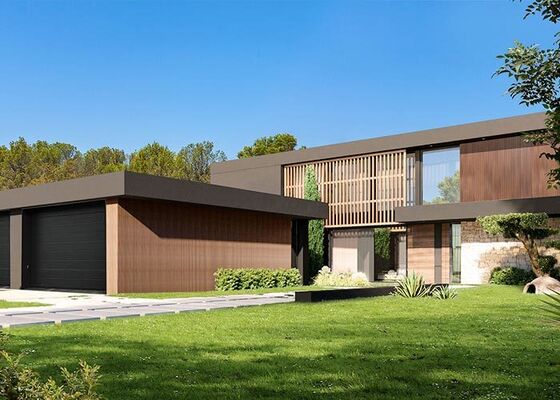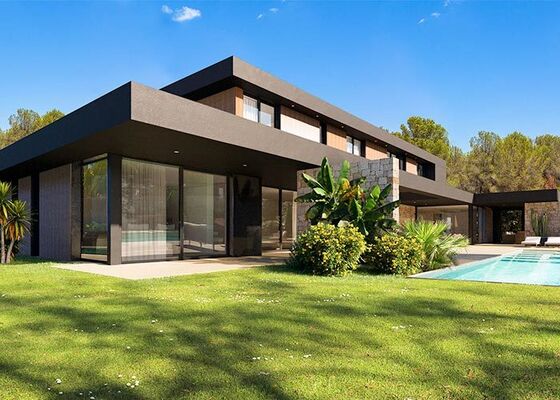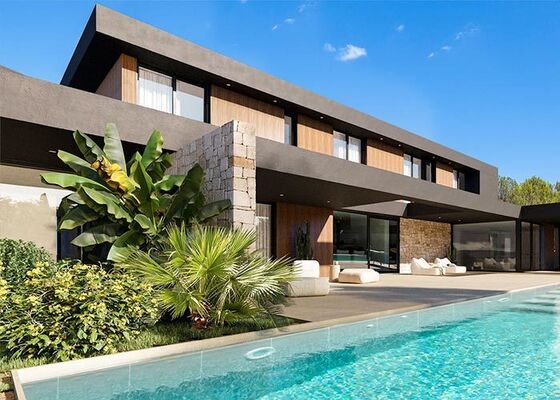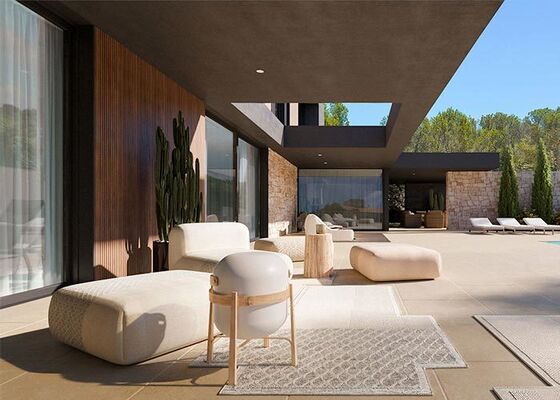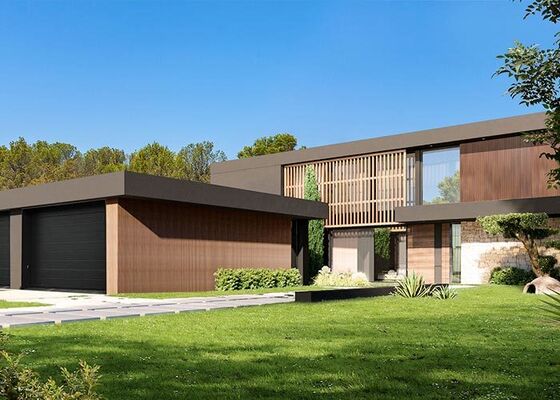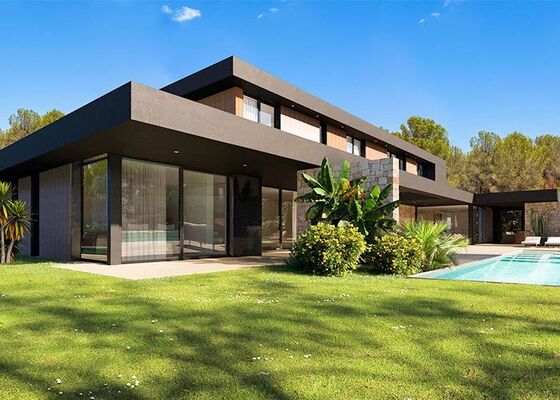-
البيت الصلب الجاهزة
-
فيلا الجاهزة
-
أطقم البيت الجاهزة
-
مأوى الطوارئ المحمول
-
ستوديو حديقة الجاهزة
-
البيت الصغير الجاهز
-
بيت جاهز
-
البيوت المتنقلة الجاهزة
-
المنازل الجاهزة الجاهزة
-
منازل بنغل الجاهزة
-
الصفحة الرئيسية بيتش أكواخ
-
بنغل فوق الماء
-
منازل الإطار الصلب الخفيف
-
شقق الجدة الأسترالية
-
حظائر السيارات المعدنية
-
المباني السكنية الجاهزة
-
المستشفى الميداني المتنقل
-
الطائرة
-
 شون ايجانلقد استمتعت بالعمل مع ديفيد. لقد كان عاملاً مجتهدًا وكان من السهل التعايش معه. كان دائمًا يتمتع بسلوك رائع وبدا ماهرًا فيما يفعله.
شون ايجانلقد استمتعت بالعمل مع ديفيد. لقد كان عاملاً مجتهدًا وكان من السهل التعايش معه. كان دائمًا يتمتع بسلوك رائع وبدا ماهرًا فيما يفعله. -
 دينيس نيومانديفيد شخص رائع للعمل معه ، فهو دائمًا مستجيب جدًا لطلبنا وهو سريع التسليم. نوصي به في أي وقت.
دينيس نيومانديفيد شخص رائع للعمل معه ، فهو دائمًا مستجيب جدًا لطلبنا وهو سريع التسليم. نوصي به في أي وقت. -
 شون أغيليديفيد هو مالك بارز ومسؤول للغاية ، وعلى دراية ، وسريع في الاستجابة للعملاء.
شون أغيليديفيد هو مالك بارز ومسؤول للغاية ، وعلى دراية ، وسريع في الاستجابة للعملاء. -
 مايكل كيرنزأوصي بشدة بـ David من Deep Blue Smarthouse للأشخاص الذين يبحثون عن حلول الإسكان ذات الإطارات الفولاذية التي يمكن شحنها في أي مكان في العالم.
مايكل كيرنزأوصي بشدة بـ David من Deep Blue Smarthouse للأشخاص الذين يبحثون عن حلول الإسكان ذات الإطارات الفولاذية التي يمكن شحنها في أي مكان في العالم. -
 غاريإن العمل الجماعي لـ Deepblue جاد ومسؤول للغاية ، وأنا أثق بهم.
غاريإن العمل الجماعي لـ Deepblue جاد ومسؤول للغاية ، وأنا أثق بهم. -
 بوبيا له من فريق رائع ، يسعدني أن أكون شركاء ، ويسعدني أيضًا أن نصبح أصدقاء في الحياة.
بوبيا له من فريق رائع ، يسعدني أن أكون شركاء ، ويسعدني أيضًا أن نصبح أصدقاء في الحياة. -
 علامةأنا سعيد جدًا بالعمل مع deepblue ، وسوف نستمر في التعاون في المستقبل.
علامةأنا سعيد جدًا بالعمل مع deepblue ، وسوف نستمر في التعاون في المستقبل.
منزل متحرك فاخر منزل مُعدّل فيلا فندق كبسولة 5 غرف نوم مع حمام سباحة خارجي
| مكان المنشأ | نينغو ، الصين |
|---|---|
| اسم العلامة التجارية | DEEPBLUE SMARTHOUSE |
| إصدار الشهادات | ICC-ES,CE,EN,SGS,ISO,AS/NZS,UL,AISI |
| رقم الموديل | دببل-25-64 |
| الحد الأدنى لكمية | 200 متر مربع |
| الأسعار | قابل للتفاوض |
| تفاصيل التغليف | حزمة عارية / 40HQ |
| وقت التسليم | 30-40 يوما |
| شروط الدفع | L/C ، D/A ، D/P ، T/T |
| القدرة على العرض | 12000houses/سنة |
| لوحة اللفافة | لوحة اللفافة الصلب | تثبيت | التثبيت المهني المتاح |
|---|---|---|---|
| طلب | منزل مصنوع من الصلب ، للاستخدام العائلي | الأرضيات | الأرضيات الخشبية أو الخيزران |
| السباكة | أنابيب إمدادات المياه ، أنابيب Ewage | ينقل | مكونات معيارية لسهولة النقل |
| النوافذ والباب | Double Glass Alum. زجاج مزدوج الشب. Sliding Windows انزلاق النوافذ | ||
| إبراز | فيلا فاخرة مع حمام سباحة,منزل متنقل منزل مصنوع مسبقاً 5 غرف نوم,فندق كبسولة فيلا حمام سباحة خارجي,mobile home prefabricated house 5 bedroom,capsule hotel villa outdoor pool |
||
منزل متحرك فاخر منزل مُعدّل فيلا فندق كبسولة 5 غرف نوم مع حمام سباحة خارجي
منزل جاسبر: إعادة تعريف العقارات العائلية الحديثة
اكتشف منزل (جاسبر) مقاييس جديدة في الحياة الفاخرة الحديثة، صُممت بعناية للعائلة المعاصرة.مواد النسيج، وضع معيار جديد للتصميم المتطور.
![]()
مخطط الطابق:
![]()
يقدم الإقامة واجهة مثيرة للإعجاب، حيث ينسجم الأناقة الصناعية لألواح الأسمنت الرمادية مع الدفء العضوي للجدار الطبيعي.هذا التباين المتعمد يخلق جمالية خالية من الزمنداخل تخطيطها المكثف 29.3 × 15.8 متر، يقدم المنزل مخططًا مدبرًا بعناية يضم ست غرف نوم سخية، وخمس غرف حمام فاخرة، وثلاثة مناطق معيشة منفصلة،مصممة لاستيعاب كل جانب من جوانب حياة الأسرةمن التجمعات الحيوية إلى العزلة السلمية
وفياً لفلسفتها المعيشة المختلطة، تم تصميم منزل جاسبر مع حمام سباحة يعكس السماء، يرافقه شرفة واسعة على مستوى الأرض.هذا الملاذ الخارجي أكثر من مجرد ميزة إنه امتداد طبيعي للمساحة الداخلية، مثالية لتناول الطعام في الهواء الطلق، قهوة الصباح، أو استرخاء المساء على ضفاف الماء.
معايير المنتج
| الاسم: | منزل جاسبر |
| الحجم: | 29310 × 15800 ملم |
| مساحة الطابق الأرضي: | 290.12متر مربع |
| منطقة الطابق الأول: | 142.85Sqm |
| المساحة الإجمالية: | 432.97متر مربع |
| الطراز: | DPBL-25-64 |
تم تصميمها بواسطة (دييبلو سمارتهاوس)
منزل (جاسبر) دليل على قدرات (ديبلو سمارت هاوس)نحن متخصصون في تحويل المفاهيم الرؤية إلى واقع ملموس من خلال نهج متكامل بالكامل لبناء المنازل المخصصة.
نقاط قوتنا الأساسية تضمن أن كل مشروع يتجاوز التوقعات:
التحكم من النهاية إلى النهاية: تتضمن عمليتنا الشاملة كل شيء بدءًا من التصميم المعماري الأولي والهندسة الدقيقة إلى التصنيع في منشأتنا المتطورة.هذا التكامل الرأسي يضمن الاهتمام الدقيق بالتفاصيل في كل مرحلة.
التميز المعتمد: نحن نبني على أشد المعايير العالمية صرامة. إن التزامنا بمعايير ISO و ICC-ES (الولايات المتحدة) و EN 1090 (الاتحاد الأوروبي) هو جزء غير قابل للتفاوض من سير عملنا ،تزويد العملاء بالثقة المطلقة في السلامة، واستدامة، ونوعية استثماراتهم.
ميزة البناء الذكي: من خلال الاستفادة من أنظمة التصنيع الخاصة بنا وإدارة المشاريع، نقدم مساكن فاخرة مخصصة مع كفاءة وموثوقية الهندسة الدقيقة,القضاء على التأخيرات الشائعة في البناء دون المساس بالجودة أو التخصيص.
معلومات الشركة
تم تأسيس Deepblue Smarthouse في عام 2009 ، وهي شركة عالية التقنية التي دمجت قدرة التصميم والإنتاج والمبيعات والنقل والتركيب والخدمات الأخرى ككل.نحن دائما ملتزمون بتوفير كل عائلة مع مريحة، منزل آمن وبأسعار معقولة، ويمكن أيضا توفير خدمة واحدة لزبائن في هذا المجال. في الوقت الحاضر، قمنا بإكمال العديد من المشاريع العقارية في الخارج، ومشاريع منتجع كبيرة وهلم جرا.تم تصدير منتجاتنا إلى أكثر من 60 دولة ومنظمات غير حكوميةمع 59 براءة اختراع ونماذج مفيدة، قمنا ببناء أكثر من 5000 منزل وفزنا بالعديد من الجوائز في التصميم والهندسة المعمارية
..."ديب بلو سمارت هاوس"العالم هو واحد مع معدات الإنتاج المتقدمة، التي تديرها المهنيين المتميزين، في بيئة تدريب سليمة.جنبا إلى جنب مع أجواء الشركة ممتازة ونحن نقدم لك أولا - لعملائناهذا هو التزامنا لك
![]()
![]()
![]()
![]()
التعبئة والشحن
حزمة عالية الجودة للصادرات، تم شحنها بواسطة 40 ساعة.
![]()



